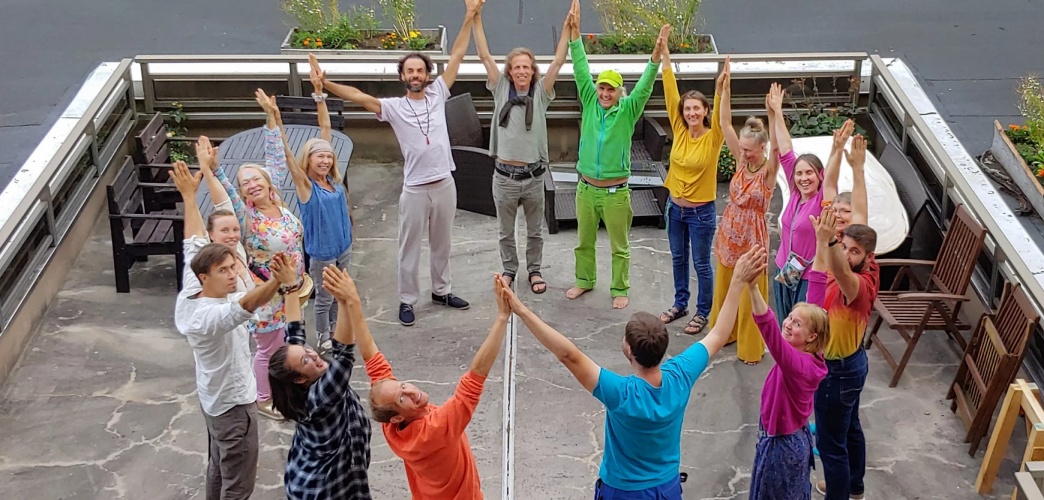
Hub Feenix, a beacon of creativity and community, is located in the beautiful Finnish countryside, only one hour from Helsinki. On site, there are different sized studios and spaces, to organise retreats for groups up to 100 people.
Our wide range of accommodation types, our café, offering house-made vegan & vegetarian food, and our abundant nature help to create a nurturing experience.
For different group sizes and needs.
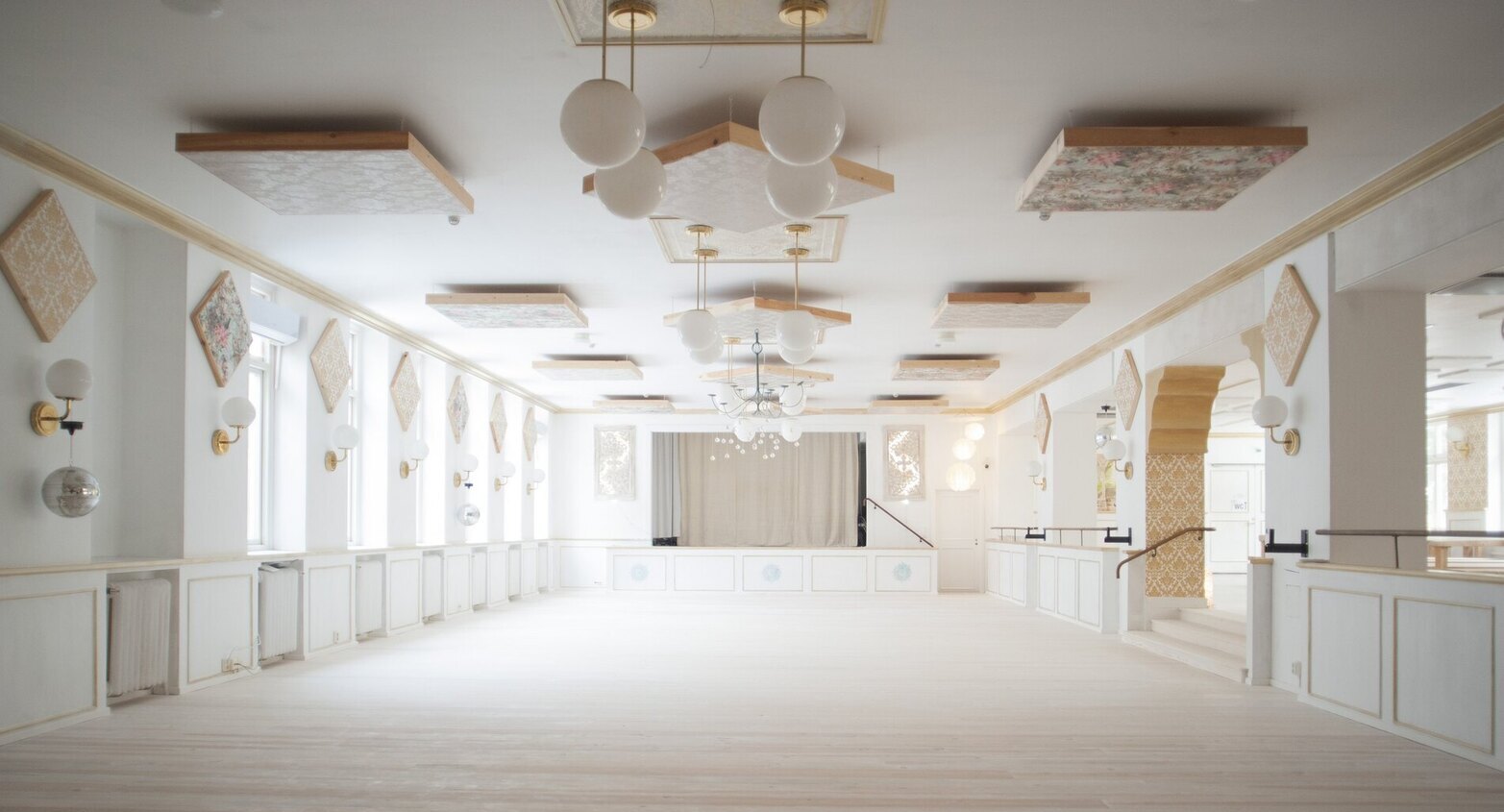
Our beautiful hall is one of the largest rooms available (8 x 20m) for use in the region. With its professional audio and lighting systems, this room can serve as anything. It comfortably accommodates 50 yogis, 80 dancers, or 120 listeners.
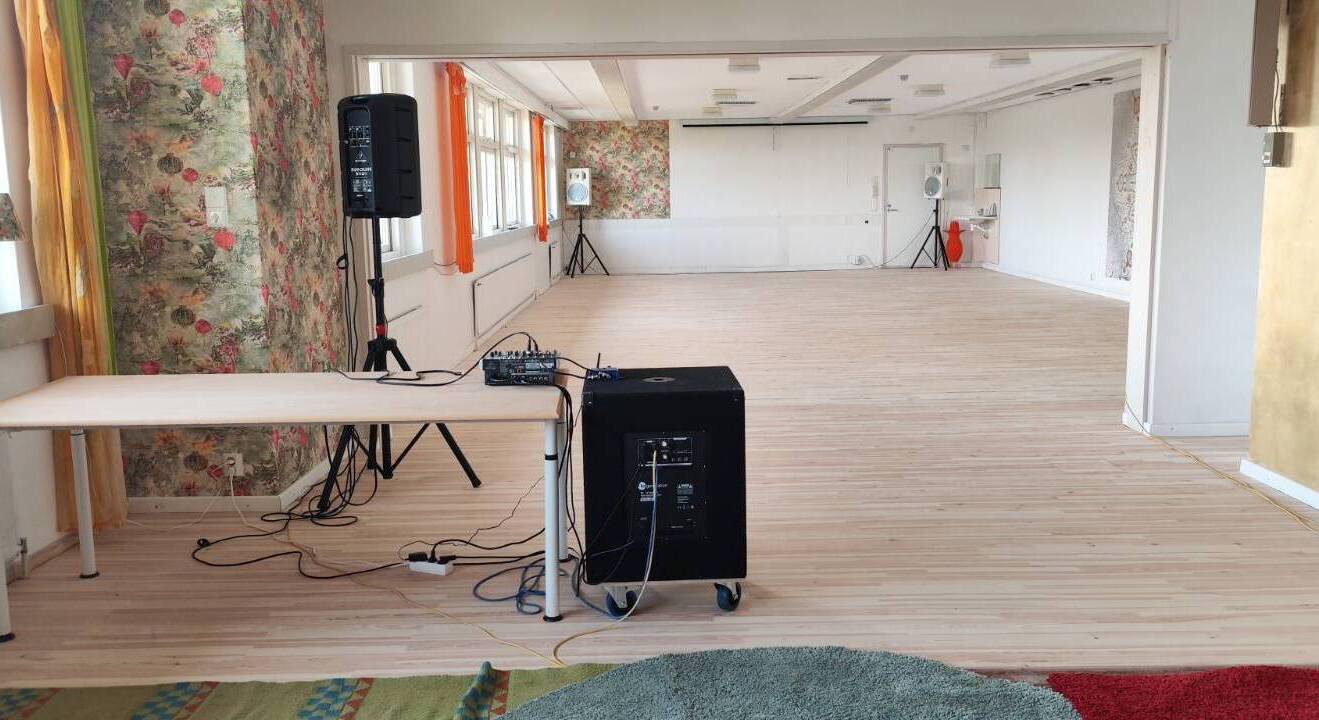
Located on the fifth floor is the Ahimsa room (100m2).
This is our second biggest dance or yoga room with newly installed wooded floor.
A nice hangout area, good speakers, even a screen and blackout curtains make this a great space for many activities.
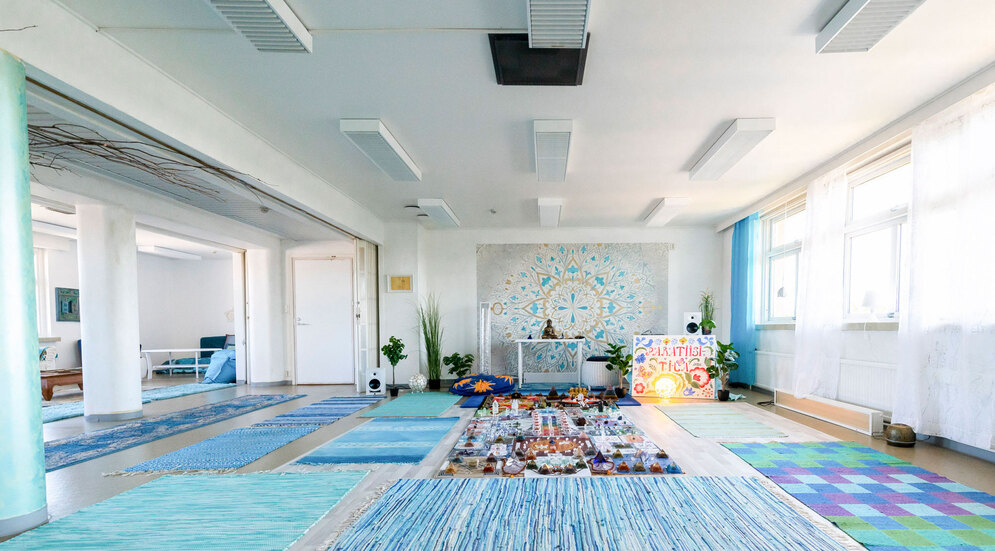
The Mandala room (80m2), located on the fifth floor, is an asymmetrical room with panoramic views of the surrounding nature. With its light and airy atmosphere, this room is especially suited for yoga (25) and meditation (50) activities. It also has a private eating area and staircase.
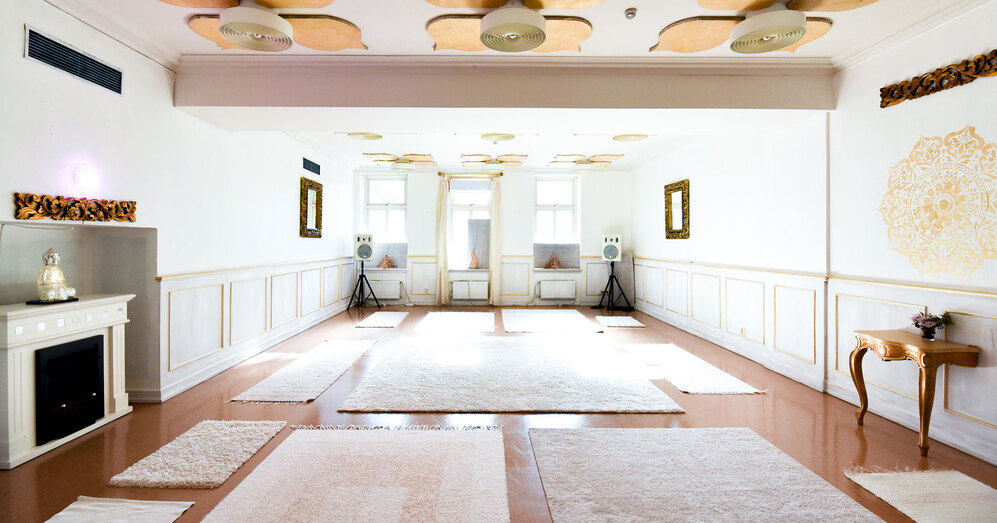
Situated beside the café on the ground floor is our spacious Lotus Room. Flooded with natural light, the calm atmosphere makes this room especially popular with daytime events. The 70m2 space comfortably fits 20 yogis or dancers, or 30 still individuals.
Available to rent on an hourly basis.
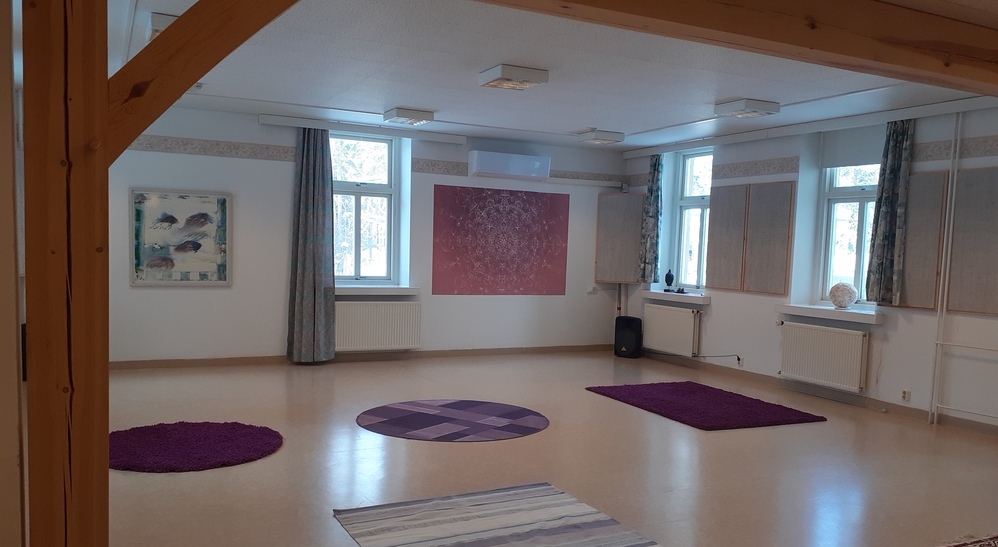
Nestled in the ground-floor accommodation wing, the Earth room is the perfect setting for groups who prefer a more private setting. The 50m2 space includes beautiful clay-plastered wall, a working kitchen and sits up to 25 people, with or without tables.
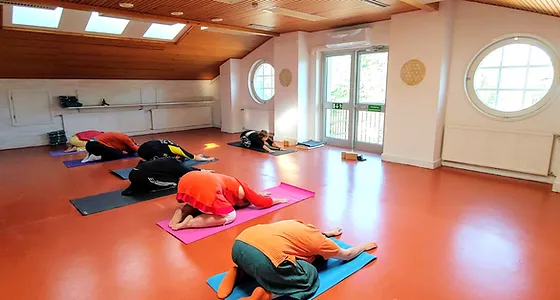
For smaller groups, there are many 40m2 rooms available to suit your needs. Common uses for these spaces include dancing, yoga, theatre practice, group work, and more.
The Loft, is an especially bright yet cosy room located in a roof extension. It, like the other rooms, accommodates up to 12 yogis or 15 still individuals.
Available to rent on an hourly basis.
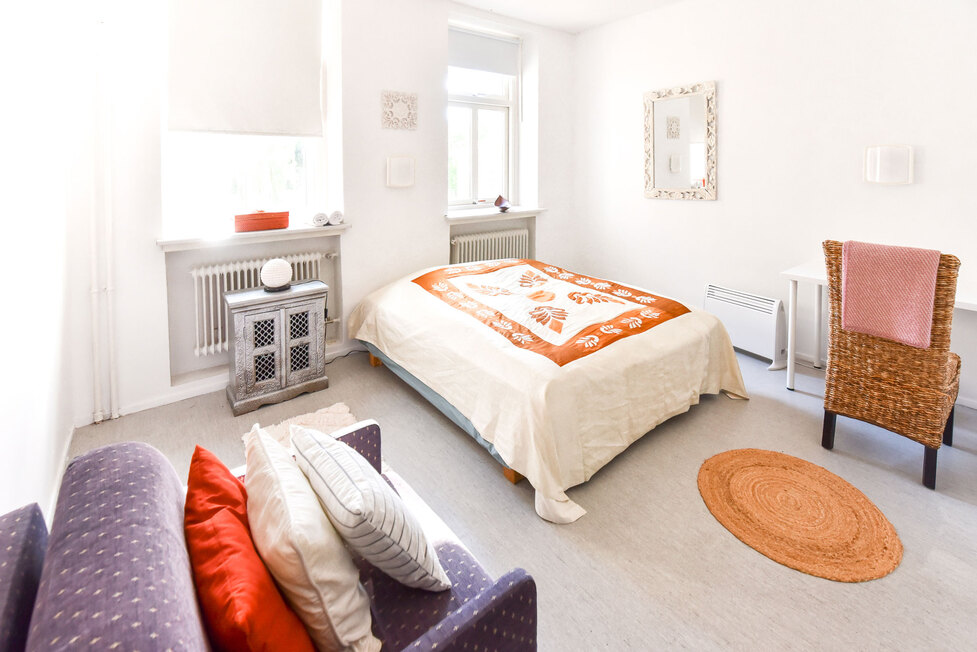
We have four wings set aside to accommodate retreat participants with total capacity of 100.
There are three standard levels to choose from, double room, dorm and suites (shown), with extra options for single rooms or camping.
Usually groups choose one basic level and participants may up or downgrade as per their preference.
We create custom packages for your specific needs. Fill in the form below with some details about your event type and the number of participants, and we will develop a dedicated solution for you!